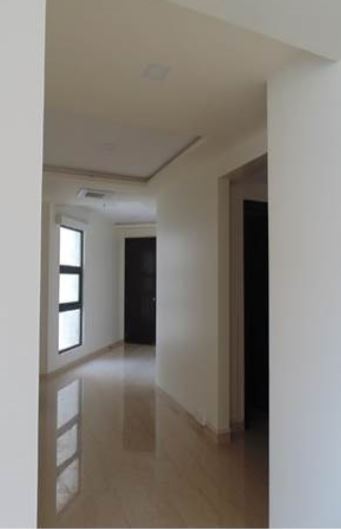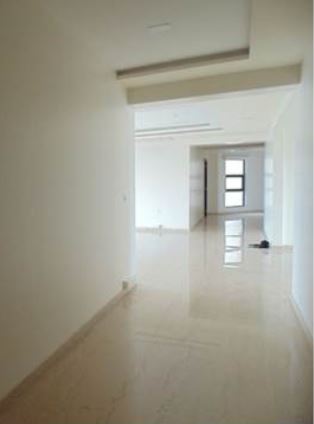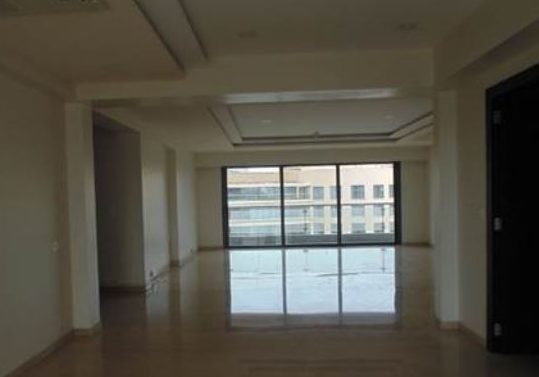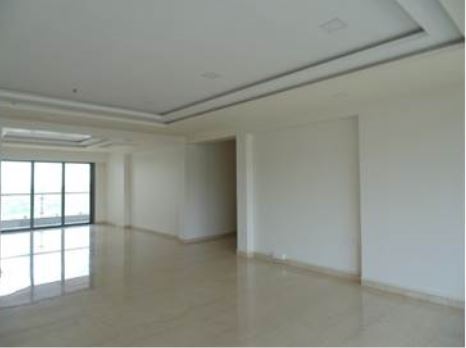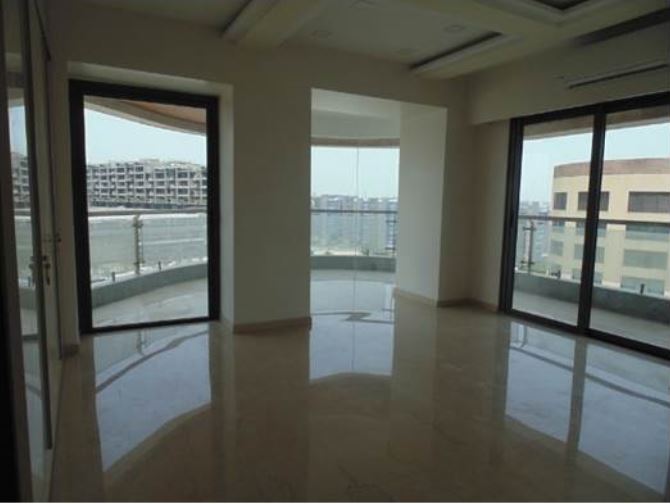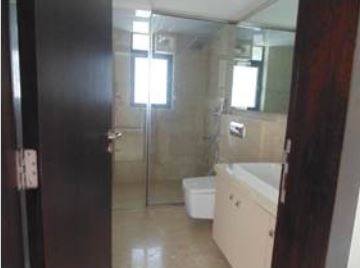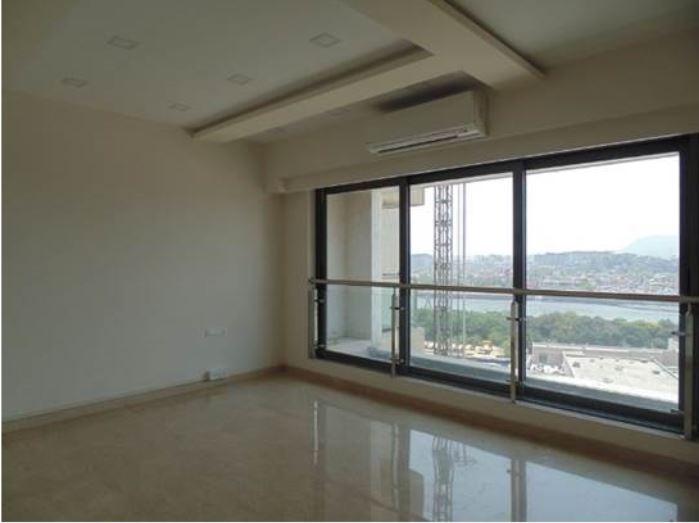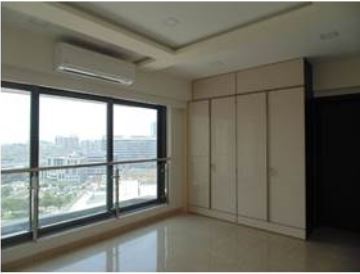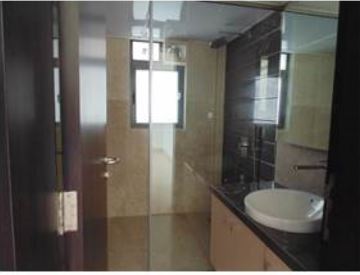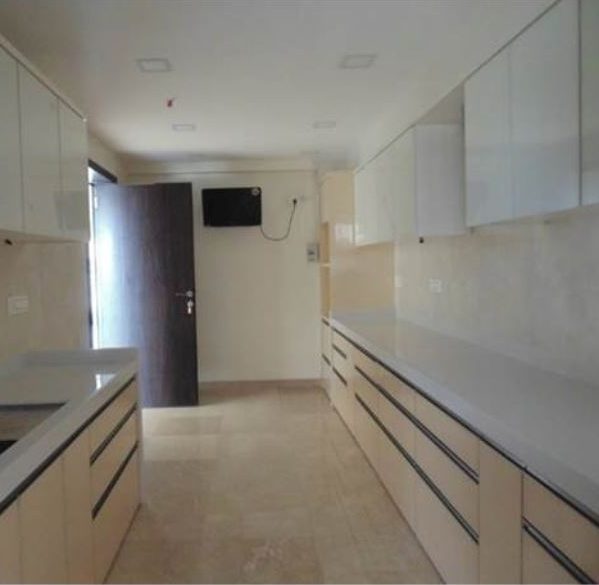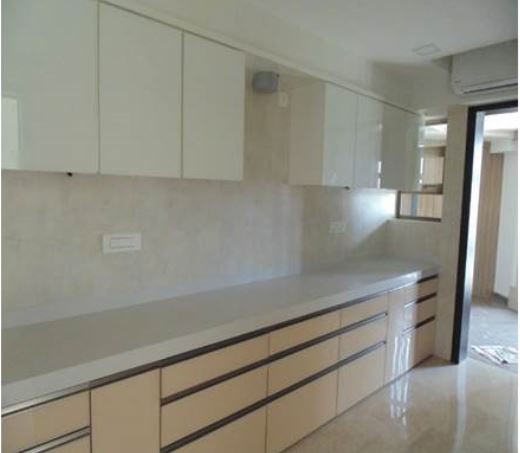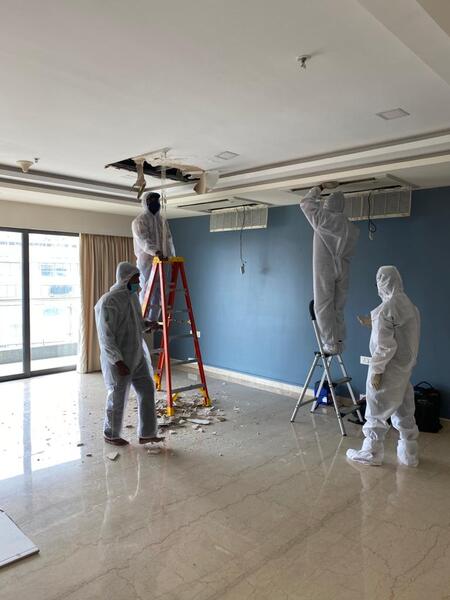Hello again! Aren’t you impressed that I’m posting for the second time in 24 hours?! We unexpectedly got pictures of our new place and I didn’t think it would be right to keep them to myself. So let’s take a little tour, shall we?
First you come in the apartment door and there’s a guest bedroom on one side and a powder room on the other.
As you continue to walk down the hall, you come to the main living area.
It’s an open dining room/living room that runs across the whole apartment and has large window panels on each end. It runs perpendicular to the hallway.
If you go through the door in the middle of the living room/dining area…
it will take you down a hallway to the remaining 3 bedrooms with ensuite baths
(that’s a fancy way of saying the bathroom is inside the bedroom – I think it’s a British term).
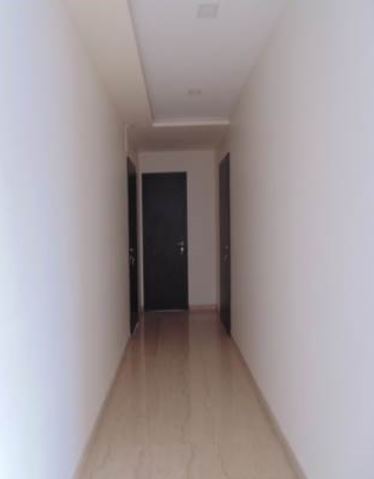
There’s a gorgeous, light-filled master bedroom with what appears to be a
glass-enclosed semi-circle that I’ve already claimed as my yoga spot. :) You can
kind of make it out in the doorway in the middle of the room. It’s a bit hard to tell
because there’s a glass deck out beyond the glass semi-circle. Looks way cool!
There are some nice closets on the side.
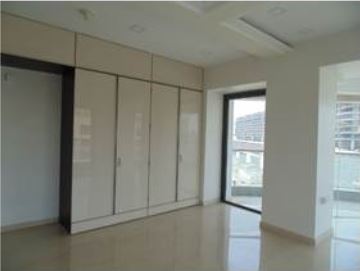
And then a bathroom of course.
The remaining 3 rooms all look like this.
Each has an ensuite bathroom.
The kitchen is long and narrow. More of a functional space than
somewhere you’d congregate (like kitchens typically are in the US).
So there you have it. Should be a lovely next home for us. And as you can see, there’s plenty of space for visitors! We couldn’t get many people to make the haul to Africa but I have a feeling our visitor calendar is going to be very full for India. Yay for that!
